Master Bathroom Remodeling Ideas
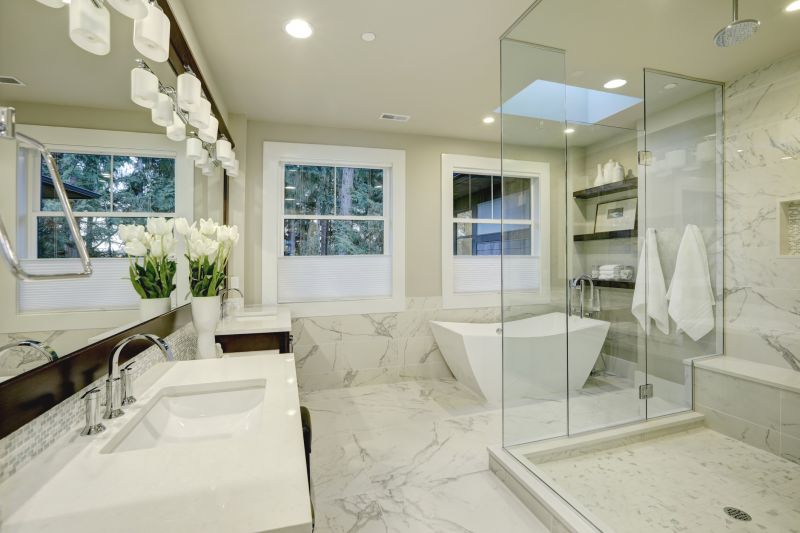
Upgrade to a spacious walk-in shower featuring sleek glass enclosures and contemporary fixtures.
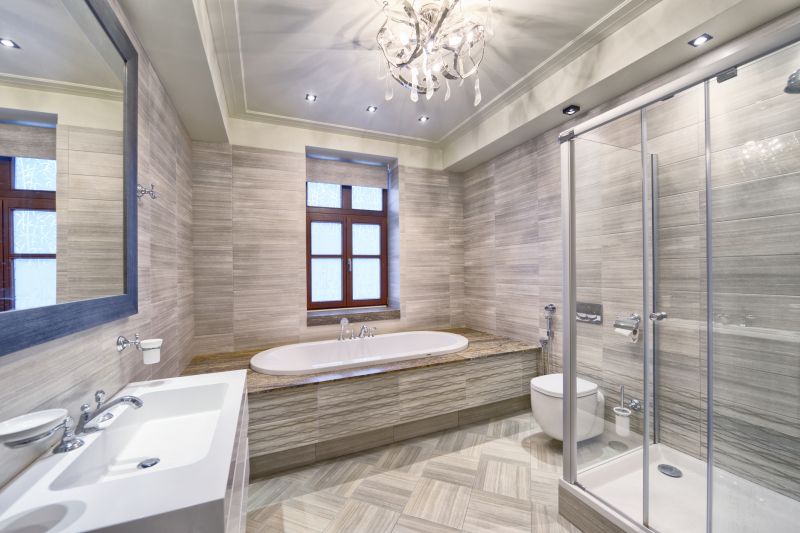
Transform a traditional bathtub into a spa-like shower experience with modern design elements.
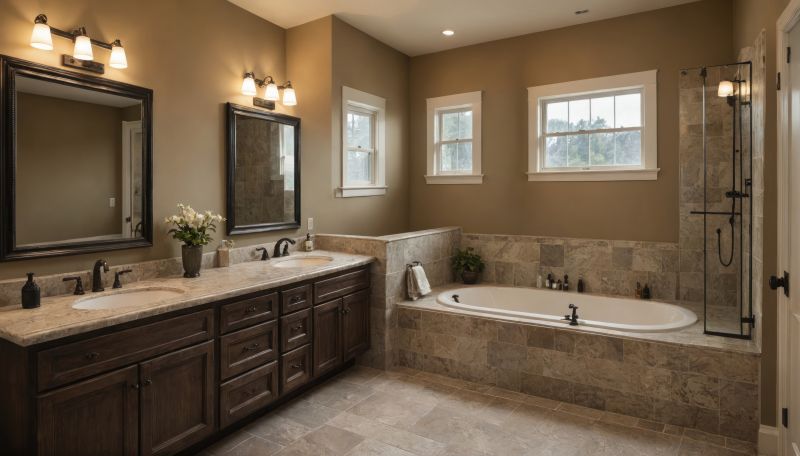
Enhance functionality and style with custom vanities and stylish countertops.
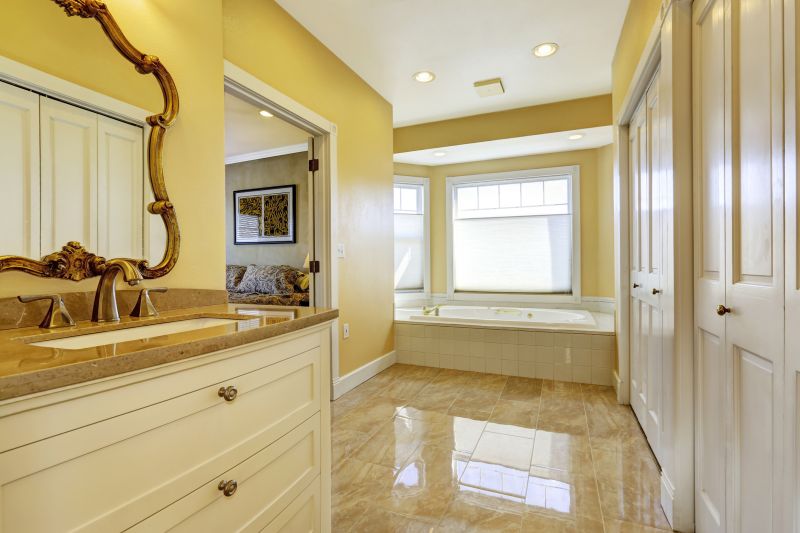
Replace outdated flooring with durable and attractive materials like porcelain or natural stone.
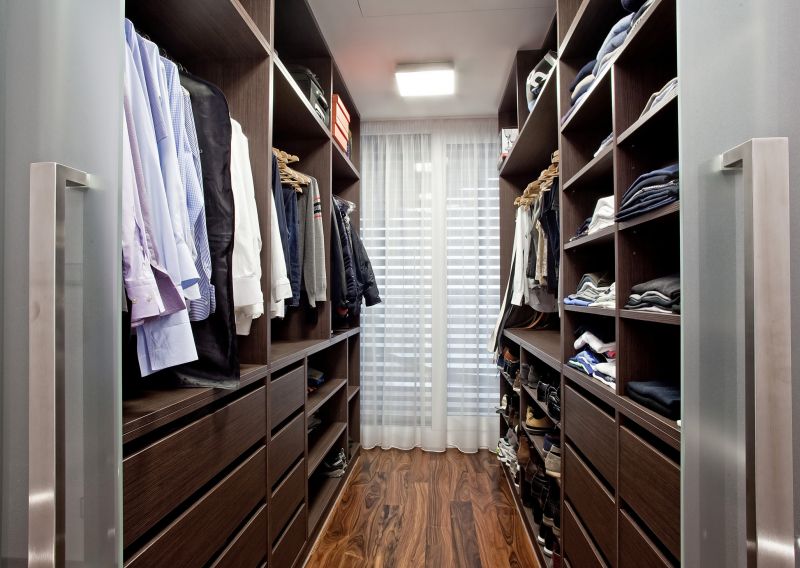
Incorporate built-in shelves and cabinets to maximize space and organization.
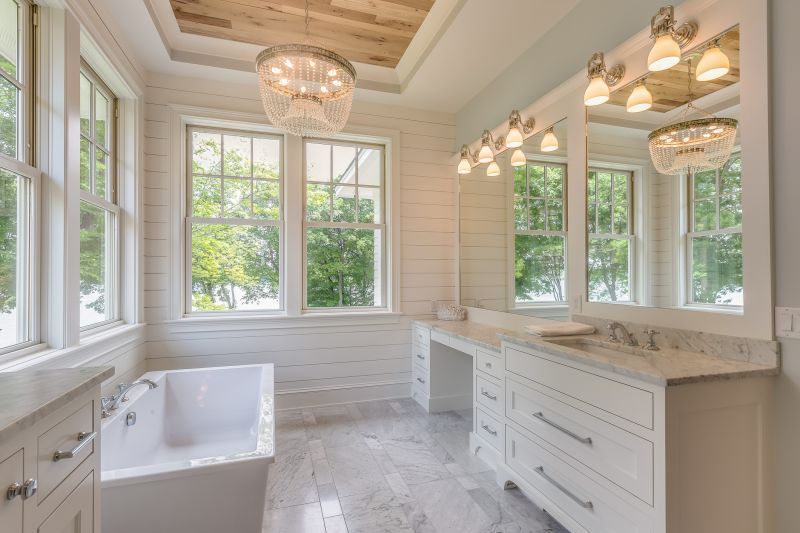
Improve ambiance with layered lighting including task, accent, and ambient fixtures.
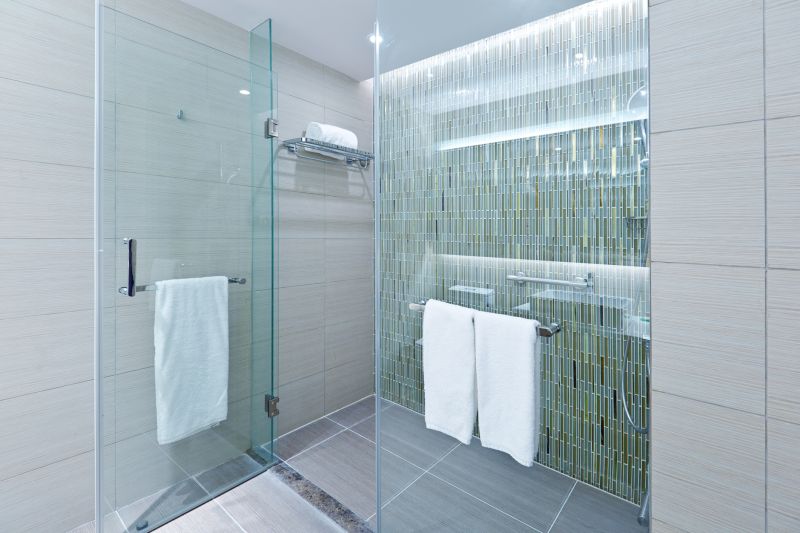
Add a touch of sophistication with frameless glass doors and modern hardware.
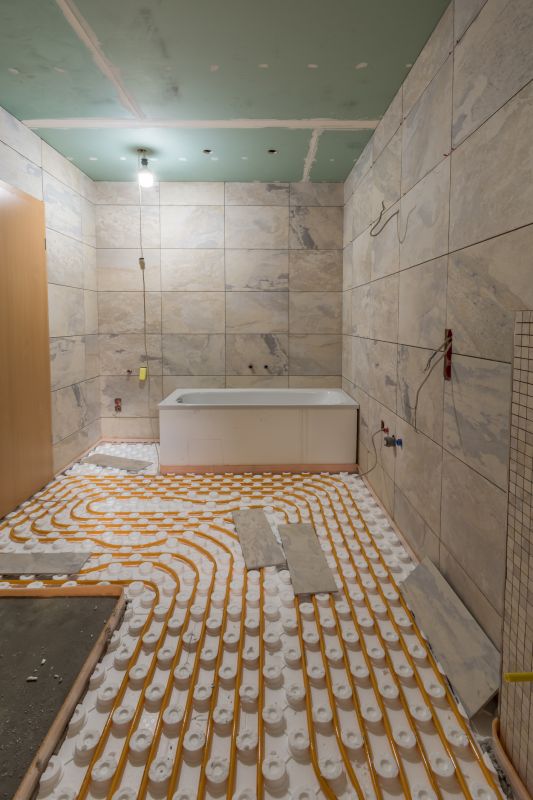
Introduce comfort with radiant floor heating systems for cold mornings.
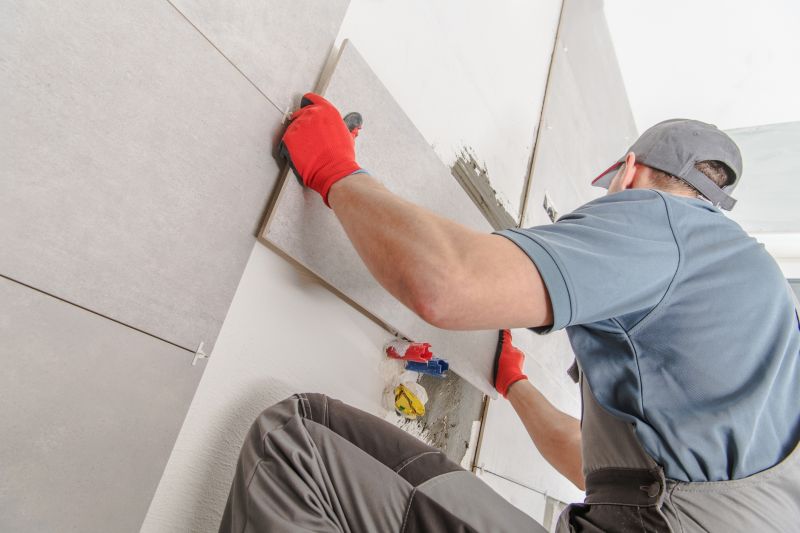
Use decorative tiles to create unique focal points and enhance visual appeal.
Master bathroom remodeling involves transforming the primary bathroom into a functional and stylish retreat. This process can include expanding the space, upgrading fixtures, and modernizing layouts to improve comfort and aesthetics. Homeowners often seek to enhance both the look and usability of their master baths through various upgrades and design improvements.
Popular trends include minimalist designs, natural materials, and smart technology integrations for convenience.
From spa-inspired retreats to sleek modern aesthetics, remodeling designs reflect personal style and preferences.
Innovative ideas such as floating vanities, statement lighting, and multi-functional spaces enhance the master bathroom.
Options include expanding the footprint, adding walk-in closets, or installing high-end fixtures for a luxurious feel.
Remodeling projects often focus on upgrading fixtures, expanding space, and incorporating new features like walk-in showers or expanded storage. These improvements aim to create a more comfortable and visually appealing master bathroom tailored to individual needs and preferences.
Increase space by knocking down walls or reconfiguring layouts for better flow and accessibility.
Convert bathtubs into walk-in showers or install soaking tubs for relaxation.
Choose durable and stylish materials such as ceramic, porcelain, or natural stone.
Improve air quality and ambiance with modern exhaust systems and layered lighting.
Design choices for master bathroom remodeling include selecting durable flooring, enhancing lighting, and increasing storage. These upgrades contribute to a more functional and inviting space that meets the needs of everyday routines.
| Area | Remodeling Focus |
|---|---|
| Shower Area | Walk-in showers, glass enclosures, modern fixtures |
| Bathtub Space | Bathtub to shower conversions, soaking tubs |
| Flooring | Tile replacements, heated flooring options |
| Vanity and Storage | Custom vanities, built-in shelves |
| Lighting | Layered lighting, decorative fixtures |
| Walls and Tiles | Decorative tiling, waterproof wall panels |
| Ventilation | Upgraded exhaust systems |
| Overall Layout | Expansions, reconfigurations |
Homeowners interested in master bathroom remodeling are encouraged to contact for a detailed quote. Proper planning and design can significantly enhance the comfort and style of the primary bathroom space, making it a true retreat within the home.


